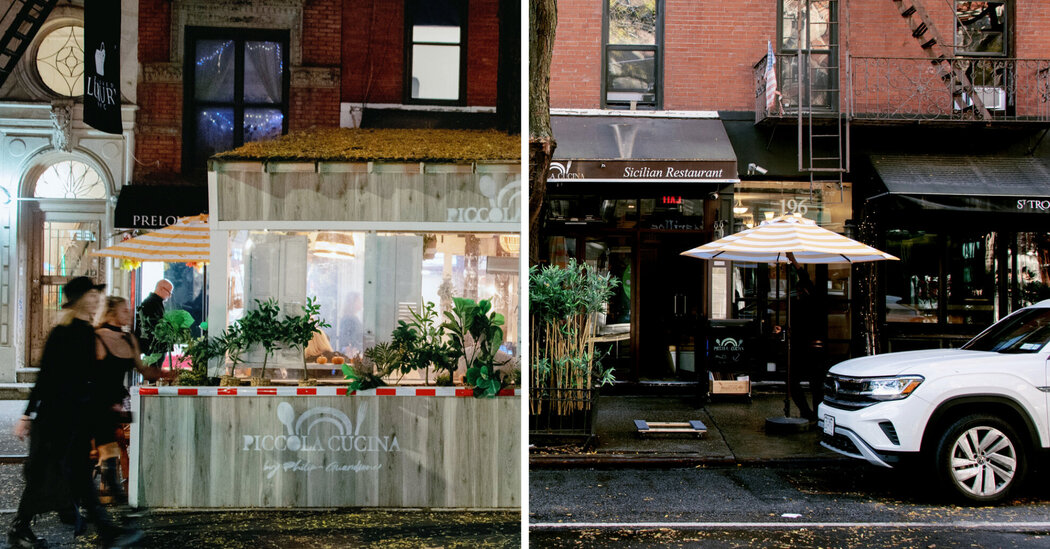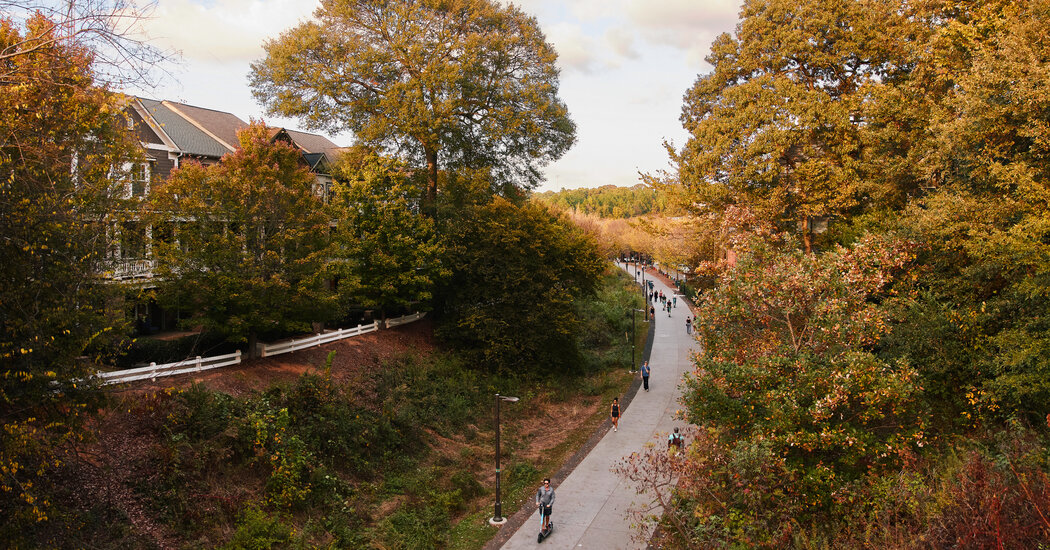Los Angeles | $2.2 Million
A three-bedroom, three-and-a-half-bathroom storybook cottage built in 1926, on a 0.1-acre lot
This house is in the hills above Laurel Canyon, less than a five-minute drive from Hollywood Boulevard and less than 10 minutes from the nightlife on the Sunset Strip. It is also close to Canyon Country Store, a popular neighborhood market, a Trader Joe’s and the hiking trails in Runyon Canyon Park.
The CBS Television City complex is 10 minutes away. Driving to Studio City, in the San Fernando Valley, or Beverly Hills takes about 15 minutes. Dodger Stadium is half an hour away.
Size: 2,119 square feet
Price per square foot: $1,038
Indoors: From the driveway, stairs lead up to an arched door that opens into the foyer.
To the left is a sunken living room with a bright red ceiling; a fireplace with a multicolored-tile surround; tall windows with stained glass accents overlooking the surrounding trees; and access to a balcony.
On the other side of the foyer is a dining room with bright yellow walls and diamond-paned windows. This space connects to a kitchen with stone floors, a breakfast area with a built-in banquette and a Dutch door that offers outdoor access. A powder room is off the kitchen.
Stairs in the foyer lead to the two bedrooms on the second floor. The primary suite includes a bedroom large enough to hold a king-size bed, more diamond-paned windows, a large walk-in closet and a bathroom with a deep soaking tub and a separate shower. The other bedroom and a full bathroom are at the opposite end of the upstairs hall. An octagonal library with floor-to-ceiling bookshelves is also on this level.
The third bedroom and a full bathroom are on the lowest level of the house, along with a laundry room that has a sink and a washer and dryer.
Outdoor space: Two outdoor areas are off the main level: a balcony with treetop views and a patio with a fountain and a small koi pond. Another patio accessible from the top floor is surrounded by a low wrought-iron fence and a rock wall. The attached garage holds two cars.
Taxes: $27,504 (estimated)
Contact: Dag Eliason and Alexandre Anu, The Agency, 424-278-4129; theagencyre.com
Orange | $2.195 Million
A 1921 Prairie-style house with four bedrooms and two bathrooms, on a 0.2-acre lot
This house, which has an updated electrical system and fresh exterior paint, is in the heart of Old Towne, within walking distance of a public library, city hall, Chapman University and the Hilbert Museum of California Art, which has an extensive collection of 20th-century watercolors. It is a 10-minute drive from Disneyland and 20 minutes from Irvine.
Driving to Newport Beach takes half an hour. Downtown Los Angeles is less than an hour away.
Size: 2,303 square feet
Price per square foot: $953
Indoors: A paved path runs across the neatly manicured lawn, stepping up to the covered porch that frames the entrance.
The oak front door opens directly into a living room with large windows and original woodwork and hardwood floors. To the right is a study with built-in bookshelves and a built-in trundle bed. Straight ahead, through a wide, columned doorway, is the dining room, which has original built-ins and leaded-glass windows.
This space connects to a sunny kitchen with wood cabinetry, black quartz counters, a vintage white-enamel Wedgewood stove and a food-preparation table that is original to the house. A sunroom, a full bathroom with a combined tub and shower, and a mudroom with a laundry hookup are off the kitchen.
All four bedrooms are on the second floor, reached from stairs in the study. The primary bedroom has a walk-in closet and a balcony overlooking the neighborhood. The bedroom next door holds two twin beds; the two across the hall are currently set up as a home office and a den. A full bathroom with a white porcelain pedestal sink, a combined tub and shower, and a laundry chute down to the mudroom is also on this level.
Outdoor space: Behind the house is a covered patio facing an in-ground pool that was recently resurfaced. The backyard is planted with fruit-bearing trees. The detached garage holds two cars.
Taxes: $27,432 (estimated, but the home is eligible for reduced property taxes under the Mills Act)
Contact: Lisa Blanc and Krista Blanc, Seven Gables Real Estate, 714-231-9622; lisablanc.realscout.com
Redwood City | $2.2 Million
A recently renovated 1939 house with four bedrooms and three bathrooms, on a 0.1-acre lot
This house is in a quiet neighborhood half a mile from Eaton Park, where hiking trails offer views of San Francisco Bay. It is a 10-minute walk from Clifford Elementary School and a 10-minute drive from well-ranked middle and high schools. Grocery stores, a movie theater and a CalTrain station are also about 10 minutes away, in the center of the city.
The beaches of Half Moon Bay are about half an hour away. Driving to downtown San Jose takes about 40 minutes. San Francisco is less than an hour’s drive.
Size: 1,729 square feet
Price per square foot: $1,272
Indoors: A brick path runs across the front lawn to a small covered porch paved in brick.
The light blue Dutch door opens directly into a sunny living area with a fireplace that has a beveled stucco surround. This space is open to a dining area and an updated kitchen with a large island that has a waterfall counter and stainless steel appliances, including a dedicated beverage refrigerator and a built-in microwave.
A hallway with built-in closets off the kitchen leads to all four bedrooms. The primary bedroom is large enough to hold a king-size bed and a desk; the en suite bathroom has a glass-walled walk-in shower. The guest room across the hall has the use of a bathroom with a combined tub and shower next to the primary suite.
Two more bedrooms, one with a walk-in closet and the other with an en suite bathroom, are at the far end of the hall, along with a door to the backyard.
Outdoor space: The wood deck behind the house steps down to a gravel area big enough for lounging, dining and grilling, with a lawn beyond. The backyard is enclosed by a wood fence and shaded by a neighboring tree. The attached garage holds one car.
Taxes: $27,504 (estimated)
Contact: Herman Chan, Golden Gate Sotheby’s International Realty, 415-787-3450; sothebysrealty.com
For weekly email updates on residential real estate news, sign up here.







