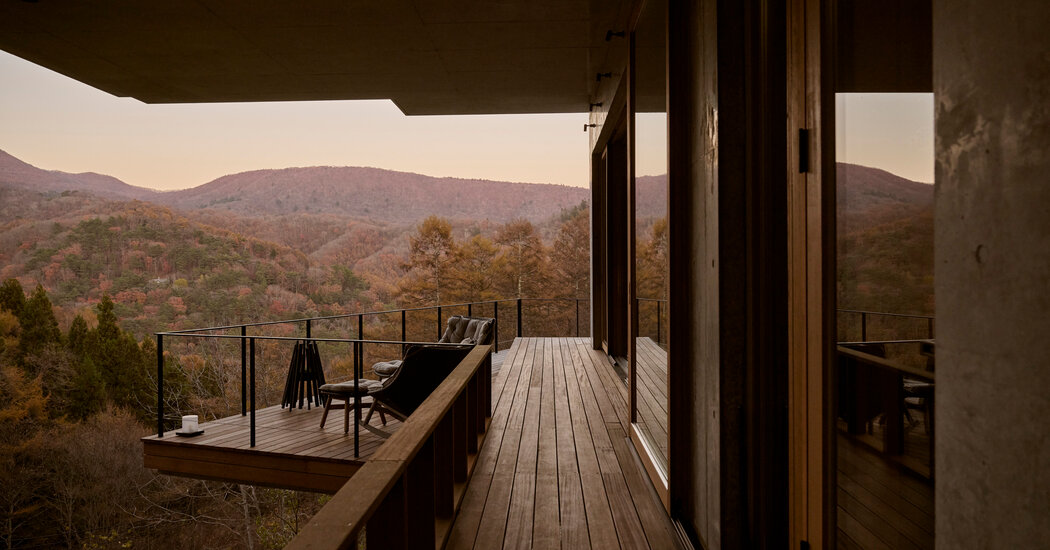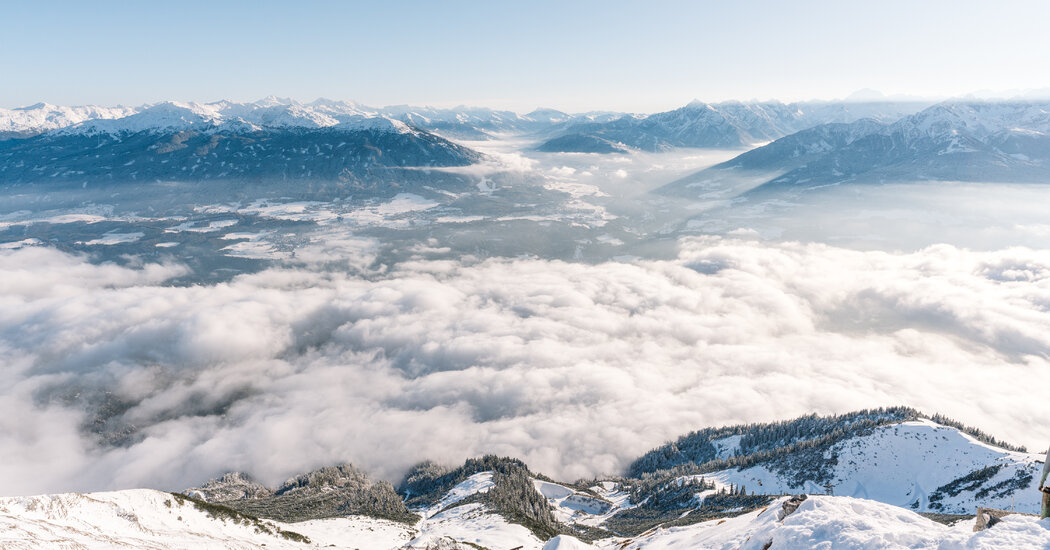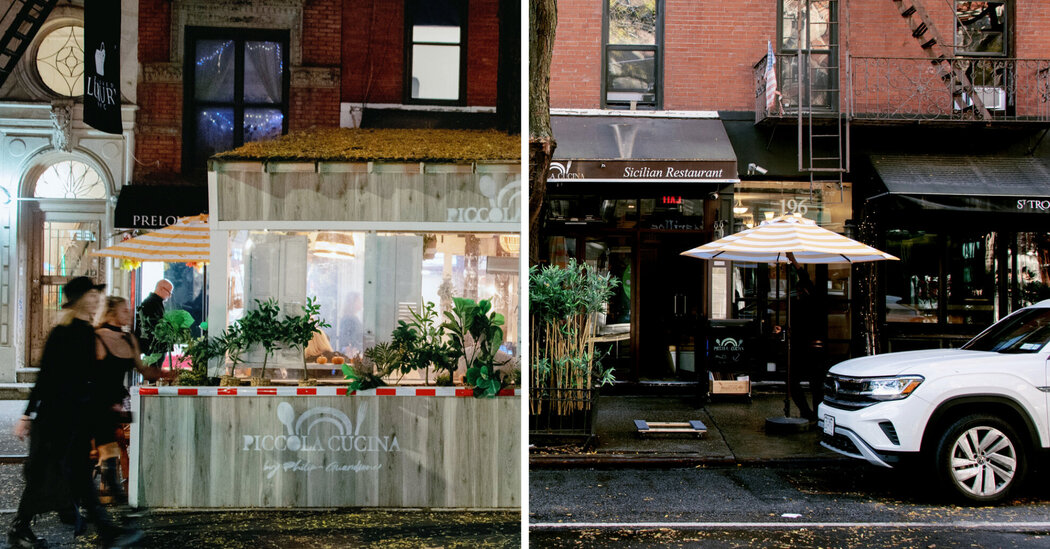KARUIZAWA IS OFTEN called “Tokyo’s backyard” because it’s here, an hour northwest by bullet train, that city people come to escape the summer heat. For the executives and government officials who own villas in the resort town, it’s akin to the Hamptons or Malibu but, rather than coastline, this mountainous part of Nagano prefecture is known for its natural hot springs and shadowy forests. Although it’s not only for locals: Over the past decade, Bill Gates has reportedly been building a mansion in town; in the 1970s, John Lennon and Yoko Ono spent months in the region, where her family had a summer retreat. The area was first developed by Canadian Christian missionaries, who erected several churches starting in the 1880s, punctuating their walls with geometrically patterned stained glass.
One panel inspired by that colorful, century-old glass is on display in a downstairs bathroom of the home owned by the architect Terence Ngan and the interior designer Ed Ng, longtime partners in life and work — they established the Hong Kong-based firm AB Concept in 1999 — who are among Karuizawa’s latest generation of expats. Both in their 50s, they’ve become known over the decades for their opulent lounges and restaurants throughout Asia and Europe commissioned by hotel brands such as Four Seasons and Shangri-La; before the pandemic, they’d often travel between four cities internationally for meetings in any given week. “When I was grounded, I was quite happy,” Ng says. But as Hong Kong went into lockdown, the couple decided to try running their business from Japan, inside a vacation home near the base of Mount Asama that they’d purchased in 2018.
Although the two had regularly worked in the country (their firm is currently renovating Tokyo’s Ritz-Carlton), neither of them ever imagined they’d settle permanently in Japan. Over the course of three years, however, they moved out of their Hong Kong apartment, sold their home in Taipei, Taiwan, and bought the last available piece of land next to their existing Japanese property, just over an acre crowded with cherry, pine and larch trees that flash gold, green or gray depending on the season. The pair had considered other Japanese locales where they could one day retire — snowy Niseko; Hakone, by the sea — yet it was ultimately in Karuizawa, Ng says, that they wanted to prove, after years of championing glamour and shine, that they could make someplace “supertranquil” for themselves.
So while others learned to pleat dumplings or took up watercolors, the designers’ quarantine hobby was creating a 10,000-square-foot, site-specific four-building complex — or “little village,” as they call it — all while living amid the construction. With its undulating rooflines that mimic the nearby mountains, the finished project “looks small from the street,” Ng says, “because we thought we should be humble.” But from behind, one has a different impression: Like a toppled tower of children’s blocks, the cedar-clad boxes cascade down a steep hill planted with a mossy Japanese garden designed by the couple. Dramatic cantilevered balconies extend 30 feet outward, offering views only of the changing foliage and light, with no neighbors’ homes visible in the distance.
PERHAPS BECAUSE BOTH are from Hong Kong, they wanted to use Japanese home-building traditions and techniques without becoming beholden to them: “In any project, we think of design as a journey, adapted to the culture,” Ng says. “Japan isn’t just about minimalism; there’s also lots of maximalism.” On this May afternoon, he’s sitting at a square George Nakashima walnut table, surrounded by a collection of antiques and vintage pieces (a Ming console, a Gio Ponti sideboard, Nakashima chairs and bar stools) that fill the dining room and adjacent kitchen of the 5,059-square-foot main house. Flouting Japanese vernacular, this space is closed off via glass doors from the rest of the top floor of the two-story residence, so that the scents of a seafood tempura lunch don’t waft into the living room or the couple’s bedroom, down a long corridor. Just like the firm’s hotel lobbies and bars, the common areas feel both welcoming and cavernous, with plate-glass walls and slanted ceilings that rise, in some places, more than 16 feet. In the 26-by-27-foot sitting room, the oversize proportions and endless vistas are accentuated by a matching pair of curvaceous Cassina sofas in cream and a vintage white glass chandelier from Prague that’s almost nine feet in diameter. Layered among these pieces are smaller objects that speak to Japan’s and Ngan’s shared love of cuteness, stuffed animals and cartoon-inspired art and a locally forged iron fireplace decorated with whimsical squirrel figurines that together “help to neutralize any grandeur,” as the firm’s monograph describes the interior.
The dwelling’s color scheme is also entirely neutral, with several cloistered spots that further reflect Japan’s meditative way of living. Near the dining area is a tatami mat room in which the couple, instead of hosting tea ceremonies, like to share dessert. Downstairs, next to Ng’s midcentury modern-inflected study, there’s a hinoki tub on a terrace, which overlooks the property’s winding stone paths. From that vantage, he can’t see the second building on the grounds, a stand-alone garage, or the third, their former house, which has become an open-concept guest quarters with its own kitchen and three bedrooms.
But it’s the fourth, 33 feet farther down the slope from the others, that commands all the attention. Built on four pencil-thin columns, it’s a floating 26-by-26-foot greenhouse that disappears into the forest around it — except in the colder months, when the verdant plants inside contrast with the brown branches outside, life and death separated only by glass. The couple plan to hibernate in the box each winter, sharing pies from the pizza oven-style fireplace and considering how they ended up, like so many before them, in Karuizawa: “The most essential part of living here is the landscape, the nature,” Ng says. “Today, you see the moss is turning greener. Maybe in the autumn, you’ll start to see the first few leaves turning red. That’s the purity of beauty.”
Photo assistant: Hiroki Nagahiro







