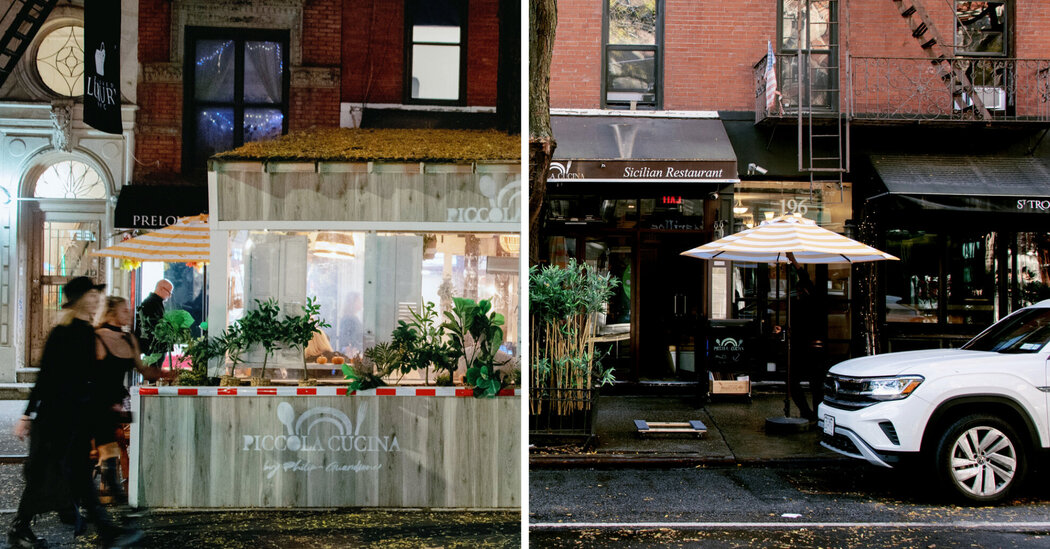Once Michael Mance and Shannie Easterby adopted a child, it didn’t take long to realize that a 400-square-foot apartment wasn’t going to work for them anymore.
“It was a lovely little apartment,” said Dr. Mance, a clinical psychologist, of the one-bedroom co-op on the Upper East Side of Manhattan that they bought for about $300,000 in 2006. But when they added Bella, now 8, to the mix in 2015, it began to seem less ideal.
“Around the six-month mark, it just became obvious that we were not going to be able to sleep in the same room anymore,” Dr. Mance, 50, said. “We were keeping her awake, and then she was keeping us awake.”
The conventional solution would be to find a larger apartment with two bedrooms. But he and Ms. Easterby, 49, an occupational therapist, liked their little space, and the neighborhood, and wanted to stay put. And they didn’t like the thought of taking on a substantial mortgage.
So they began searching for a design solution to their problem. “We looked at a lot of different projects by a lot of different designers,” Dr. Mance said.
They found themselves captivated by the work of Robert Garneau, a founder of the New York-based Architecture Workshop, who had designed a number of shapeshifting apartments with built-in cabinetry and hidden doors that made it possible for tight spaces to serve multiple functions.
Mr. Garneau, it turns out, is something of a small-space evangelist.
To him, built-in cabinetry, which he uses extensively, isn’t merely storage. “I like to think of it as a wrapper that conceals things and helps to create structure,” he said. “It becomes harmonious and higher performing. It’s more than things just having their place — it’s the logical place, so that it feeds into your routine.”
In his work, entire sections of a room can shift and change, revealing different functions. “There’s a wonderful change of scenery, change of mood,” Mr. Garneau said.
When Dr. Mance and Ms. Easterby met with him, they told him they wanted two sleeping spaces, with separation between parents and child; a living room with a fireplace; a dining room; a kitchen where they could prepare meals for large dinner parties; a work space; and storage for all of their belongings.
While other designers might balk at cramming so much into such a small space, Mr. Garneau relished the challenge. “It was just really important to be very aware of the scale of the space and all the needs that the client wanted to put into it, and to balance that out so it wouldn’t feel too crowded or claustrophobic,” he said.
He began by giving the single bedroom, at the back of the unit, to Bella. He equipped it with numerous space-maximizing features, including a Murphy bed, a wall of cabinetry with a flip-down desk, and a shallow closet with integrated lighting and shelves on the back of the door.
Next to Bella’s room and the bathroom, he added a pocket door, so her space functions as a private child’s suite.
For the grown-ups, Mr. Garneau added another Murphy bed at the front of the apartment, concealing it behind an enormous floor-to-ceiling door that swings out into the living room to define the second bedroom when it’s time for sleep. Another door that covers a storage cabinet on the opposite wall during the day completes the partition.
Within that collapsible second bedroom, he added a console with a flip-down front and flip-up top that can be transformed into a desk for light work.
In the living room, he created a recessed area for a TV above a new ethanol fireplace and equipped the space with a coffee table from Resource Furniture. At mealtimes, the table can be lifted up to dining height and expanded. Paired with folding chairs that are stored in a nearby closet, it’s spacious enough to entertain a crowd.
“We did Thanksgiving dinner, and there were six of us, and it worked great,” Dr. Mance said.
“The kitchen is also brilliant for a small space,” he added, with compact premium appliances that feel luxurious to use, including a slender Gaggenau refrigerator, a Superiore range and a Fisher & Paykel drawer dishwasher. “You can create a 10-course meal there in a real way.”
The project didn’t happen quickly. The family moved out in the spring of 2018, when construction began, and back into the apartment when most of the work was done in early 2019. To complete the finishing details, they hired a second contractor, but because of pandemic-related delays, the apartment wasn’t fully complete until the summer of 2022. The total cost was about $280,000.
Regardless, Dr. Mance said, it was worth the effort. “It works so incredibly well for us and has made life really amazing,” he said.
And because the project didn’t drain their bank accounts the way buying and renovating a larger home might have, they have more funds available to support their daughter.
“We’re able to devote resources to her education and future,” he said, and “to our future and to all the wonderful things that living in the city has to offer.”
He added: “That’s kind of a dream. And this apartment makes that possible.”
Living Small is a biweekly column exploring what it takes to lead a simpler, more sustainable or more compact life.
For weekly email updates on residential real estate news, sign up here.







