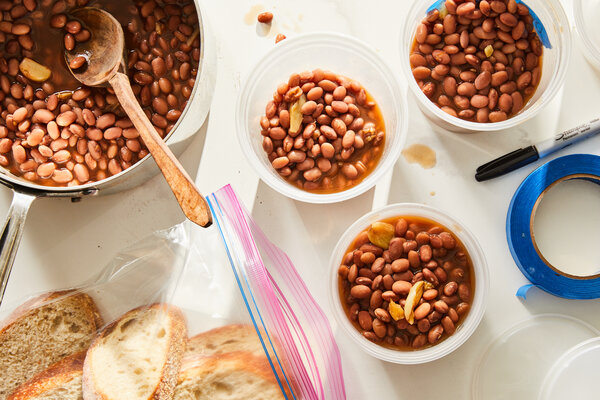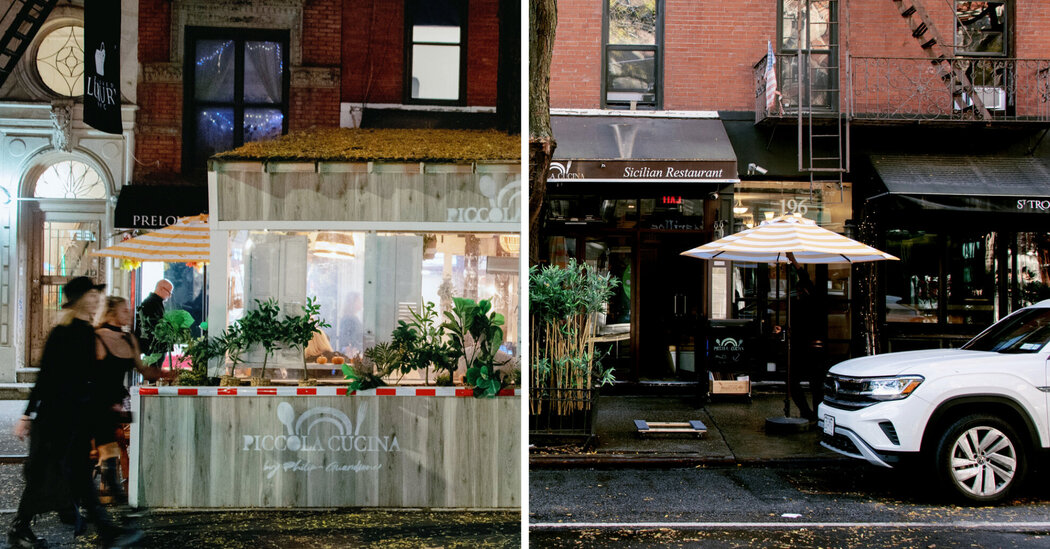IN 1973, THE painter Stanley Whitney moved into a long, skinny loft overlooking Cooper Square in downtown Manhattan. In the course of the next 50 years, he’d meet and marry the artist Marina Adams, who makes rhythmic large-scale paintings in vibrant jewel tones, and together, they’d raise their son, William — all in that loft. For decades, Whitney also used part of the 2,000-square-foot space as his studio, a room without natural light where he painted and drew his abstract works, including his signature gridlike compositions of startling, luminous colors: chlorine blue, taxicab yellow. By 2019, the couple were looking for more space, so their real estate agent took them to Long Island’s eastern end. Though the Hamptons’ open landscapes and light have long attracted artists, perhaps most famously the Abstract Expressionists Jackson Pollock and Lee Krasner in the 1940s, Adams, 63, and Whitney, 77, had never felt an affinity for the area, whose spirit has become markedly less bohemian in recent decades. “We weren’t interested,” Whitney says. “But then she took us to Jack and Manuel’s place and I thought, ‘Oh, I could do this.’”
Jack is the artist Jack Ceglic, 88, and Manuel is his partner, the architect Manuel Fernandez-Casteleiro, 71. Ceglic is best known for designing the interiors of the influential SoHo grocery store Dean & DeLuca (all stainless-steel shelves and white industrial tile) in the 1970s; some 30 years later, he began applying his economical, poetic style to a handful of Long Island properties. During their search for a new home, Adams and Whitney visited Ceglic and Fernandez-Casteleiro’s own house, a hangarlike structure in East Hampton that Ceglic built in 2000 from prefabricated pieces of graphite gray steel, and fell for its open interiors, its views of bushy ferns and sinewy crepe myrtle trees — and, just as significantly, its owners. “It was an instant friendship,” says Fernandez-Casteleiro. Not long after, Whitney and Adams bought an overgrown two-acre plot of land, part of a former plant nursery, on a quiet lane outside the village of Bridgehampton and enlisted Ceglic and Fernandez-Casteleiro to design a dwelling that would feel, in its proportions, like a city loft set down in the countryside. “So it became a collaboration,” says Fernandez-Casteleiro. “We were working, having dinners, getting to know one another.” Like the best relationships, the house that emerged is a continuing act of care and creativity.
THE ONLY PARAMETER that Whitney and Adams set was that the project must include two bedrooms, guest quarters and a pair of studios. Ceglic and Fernandez-Casteleiro began by visiting the artists’ apartment and their respective studios, then both in Brooklyn, to see firsthand how they painted and lived. “Since we didn’t know what we were going to do,” Ceglic says, “we relied on their images in our heads.” He and Fernandez-Casteleiro learned early on, for example, how much Adams loves nature, and so they committed to preserving as many as possible of the property’s plants, from a huge mature butternut to a vivid purple pokeweed, which now attracts cardinals and warblers.
“We decided to occupy the non-good parts” of the land, says Fernandez-Casteleiro, “and nurture what existed.” That meant positioning the 3,240-square-foot main building at the northeast edge of the plot and the studios, 2,300 square feet each (with an extra 650 square feet at the back of Adams’s to accommodate a simple guest suite), to the west and southeast. It was only the second time Ceglic and Fernandez-Casteleiro had collaborated on a professional project, and each incorporated elements from his own distinct minimalist style. From the outside, the three rectangular buildings are unmistakably Ceglic: barnlike, with gently sloping roofs and walls constructed from black standing-seam steel. Inside, they’re filled with elegant, ingenious touches dreamed up by Fernandez-Casteleiro, including interior plywood doors that swivel on a single pin.
He and Ceglic came to understand how much the other couple loved food and music as well as art and wanted to create a home where those passions mingled freely. So in each of the four corners of the main building they carved out a small room with a dedicated purpose: to the southwest, a small study with a Pierre Jeanneret desk and utilitarian metal bookshelves of the kind found in some branches of the New York Public Library; to the northwest, a simple en suite bedroom for William, now 29 and an associate director at a gallery, when he comes from the city; to the northeast, an equally pared-back primary bedroom with a free-standing bathtub; and to the southeast, a professional-grade kitchen with a wide stainless-steel counter from the same Long Island company that supplied those at Dean & DeLuca. But the designers left the concrete-floored, cross-shaped space between these more private rooms open and multifunctional.
A guest enters this “plaza,” as Ceglic and Fernandez-Casteleiro call it, directly through the home’s front door. Although the 16-foot-high room is cavernous and airy, the overall effect is welcoming and intimate. To the left, beyond an eight-foot-tall work by Adams with accents of lemon yellow and burnt orange, is a seating area anchored by an angular olive green woven-wool Moroso sofa that the couple had coveted since first seeing one in Rome 30 years ago. They sometimes eat breakfast there, especially if the U.S. Open is on (there’s a TV nearby), but they’re just as likely to sit talking with guests at a second cluster of sofas and chairs beside a modern cast-iron stove and their record collection. Arranged throughout the space are just a few of the artworks — including a set of black-and-white Goya prints that Whitney acquired in a trade with his dealer in Madrid and a large, multicolor-glazed vessel by the ceramist Betty Woodman, whom Adams has long admired — that the couple have collected over the years. “This house,” Adams says, “is an accumulation of our life.”
Perhaps the greatest gift the designers gave the artists, though, is two custom-built spaces in which to work. If the property is, in Fernandez-Casteleiro’s words, “a compound for people and birds and animals” — the swimming pool has a natural filtration system, a boon for visiting turtles — the artists’ studios were conceived, he says, as “sanctuaries for each of them.” Whitney’s is reached via a pine needle-covered path that leads from the back of the house; Adams’s is a few minutes’ walk farther along a gravel driveway bordered by a giant bank of knotgrass that vibrates with bees in the summer. Inside, both buildings have the feel of a garage, with uninterrupted expanses of white wall and space for hulking wooden tables laden with brushes and bottles of paint. Both artists were used to painting in spaces illuminated by, among other things, an improvised arrangement of clamp lamps. But Ceglic and Fernandez-Casteleiro punctuated the uppermost section of the walls with narrow windows to let in sun, and consulted with a lighting engineer to perfect the brightness of the overhead fixtures. “I can get colors out here,” says Whitney, referencing a smoky blush he achieved on a recent canvas, “that I probably wouldn’t in other places.”
And so, like other artists before them, it’s the light they love most about this part of the world. But it’s also the company. On a late September afternoon, as Adams pours the last of a pot of lemon verbena tea into terra-cotta cups and the four friends finish off a small lavender-topped sponge cake that Ceglic had brought with him, he makes what has now become a recurring joke among them: “I would live here!” To which Adams replies, laughing, “You always say that, and then Stanley says, ‘That’s why there’s a lock on the door!’” They laugh even harder when they remember that Ceglic and Fernandez-Casteleiro already have a set of keys.







