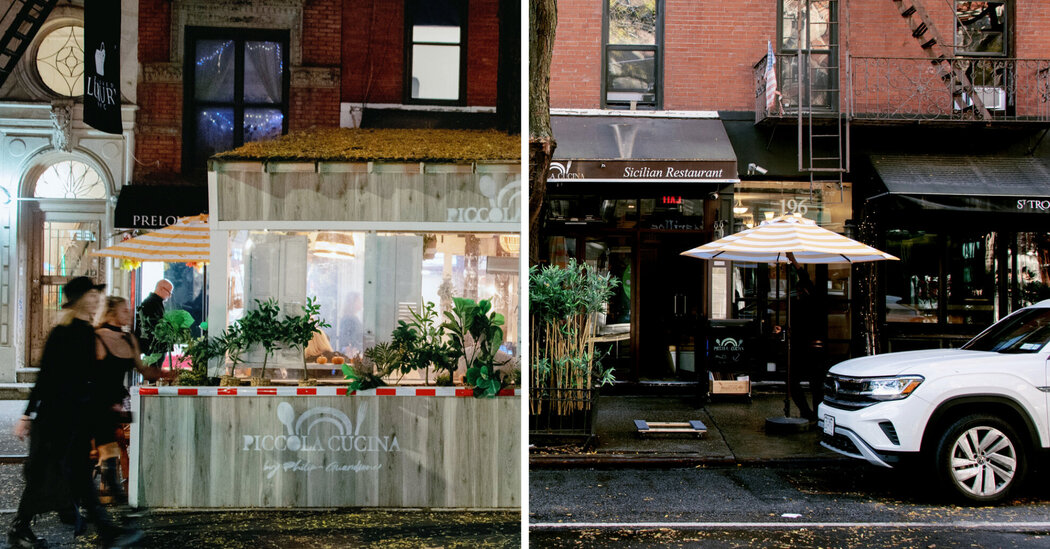La Villette | €1.39 million ($1.5 million)
A two-bedroom, two-bath industrial loft entered through a private courtyard near the Canal de l’Ourcq
This two-bedroom loft is in the vibrant La Villette district, formerly a neighborhood of slaughterhouses in northeast Paris that has been undergoing redevelopment since the 1980s. The 136-acre La Villette Park, with concert halls, museums, theaters, event spaces and other cultural venues, is less than 10 minutes away on foot. A comparable walk in the other direction arrives at the Bassin de la Villette, the largest artificial lake in Paris, and a bohemian area offering shops, restaurants and bars, boating and other attractions.
There are cafes, groceries, shops and parking garages in the immediate area. Metro stops in the area include Crimée, Ourcq and Corentin Cariou, with the trip to central Paris typically taking less than 30 minutes.
Size: 1,959 square feet
Price per square foot: €710 ($777)
Indoors: This commercially zoned loft has the feel of a townhouse on three levels. The front door opens to a landing overlooking a light-filled living area with 18-foot industrial-style glass ceilings. The space has a slightly raw feel with metal beams, skylights and exposed stonework.
From the landing, a small staircase ascends to a mezzanine bedroom with floor-to-ceiling glass windows overlooking the living area. Beneath the bedroom is a large open kitchen with white cabinetry and a center island.
Opposite the main entrance, a wood-and-metal staircase climbs to a second bedroom with large interior-facing windows and an en suite shower room with separate toilet, all cantilevered over a library and office space.
The home’s lowest level, partially visible through a glazed floor, has a laundry room, cinema room and another large room that could serve as a primary bedroom with adjoining bathroom.
Outdoor space: The loft, which is in the backyard of an early 20th-century building, is accessed through a private 129-square-foot courtyard.
Taxes: €2,067 ($2,261) a year, plus annual co-ownership fees of €3,560 ($3,901).
Contact: Magaly Leygnac, Espaces Atypiques, 011-33-06-63-16-83-32, espaces-atypiques.com
Sainte-Avoye | €1.39 million ($1.5 million)
A former workshop and gallery space with two bedrooms and two bathrooms, on a peaceful street in the Marais
This loft apartment is in the colorful Sainte-Avoye neighborhood, a hub for artists and art dealers in the Marais district. Attractions include the half-acre Jardin d’Anne Frank and various museums, including the Museum of the Art and History of Judaism. The quirky Passage de L’Ancre is a hidden pedestrian thoroughfare.
The Marais had deteriorated but was revived in recent years, and now is among the more fashionable areas of Paris, with many buildings of historic and architectural significance. The district has plenty of restaurants, shops, groceries, parking garages and other amenities.
Close metro stops include Rambuteau, Arts et Métiers and Étienne Marcel, with all the amenities of central Paris minutes away.
Size: 1,112 square feet
Price per square foot: €1,250 ($1,368)
Indoors: This loft was once a workshop and then a gallery. Notable is an industrial-style floor-to-ceiling glass wall housing the main entrance door, which opens to a landing overlooking a sizable living space with 13-foot ceilings. A wall of exposed stone, old timber beams, metal I-beams and a column add to the space’s slightly gritty feel.
A kitchen in a contemporary marble design opens to the main living area. All floors are polished concrete. Beyond the kitchen, a space topped with a slanted glass roof is used as a library and office. A workshop-style glass partition separates it from a bedroom adjacent to a bathroom.
From the entrance landing, concrete stairs ascend to a mezzanine floor with two open sides running the length of the apartment. The mezzanine floor has an open-sided bedroom with en suite bathroom and a walk-in wardrobe large enough to be converted to a third bedroom.
Outdoor space: The apartment, in a building with nine units, is on a calm, private street.
Taxes: €1,035 ($1,130) a year, plus annual proportionate expenses of €6,000 ($6,573)
Contact: Renaud Goalabré, Patrice Besse, 011-33-1-42-84-80-85, patrice-besse.co.uk
Île Saint-Louis | €1.395 million ($1.5 million)
A two-bedroom, two-bath apartment in a historic building on Île Saint-Louis
This apartment is on Île Saint-Louis, one of three islands in the Seine River in Paris. An elegant representation of 17th-century classical architecture, Île Saint-Louis has a tranquil neighborhood feel in the midst of the city’s bustle, and easy access to many Paris offerings. Four bridges connect the island with the Right and Left Banks, and there’s a footbridge to the larger Île de la Cité island.
Landmarks include 17th-century urban mansions, such as Hôtel Lambert and Hôtel de Lauzun, and the Saint Louis en L’Île church. There are cafes, restaurants, bars, groceries and other shops, including the famous Paris ice cream parlor, Berthillon.
Among nearby metro stops are the mainland’s Pont Marie and Sully-Morland, along with Cité on the Île de la Cité.
Size: 710 square feet
Price per square foot: €1,965 ($2,149)
Indoors: This apartment has 19th-century touches with its vintage brickwork, wood ceiling beams and parquet floors. It also has been modernized and includes double-glazed windows, new radiators and air-conditioning.
A small entrance hall leads to an airy living area with a wall of French windows with stunning views. Each end of the room has a fireplace with a marble surround. The fully equipped open kitchen has teal cabinetry and a brick backsplash.
Off the main living area are the two bedrooms, which have exposed stonework, vintage bricks and parquet floors. One has an en suite bathroom and the other an en suite shower. There is a lavatory off the entrance hall. The apartment has a secondary entrance providing access to one of the bedrooms.
Outdoor space: Five French windows open to Juliet balconies with ornate railings.
Taxes: €1,063 ($1,163) a year
Contact: Rebecca Braunholtz, Prestige Property Group, 011-44-19-3581-7188, prestigeproperty.co.uk
For weekly email updates on residential real estate news, sign up here.







